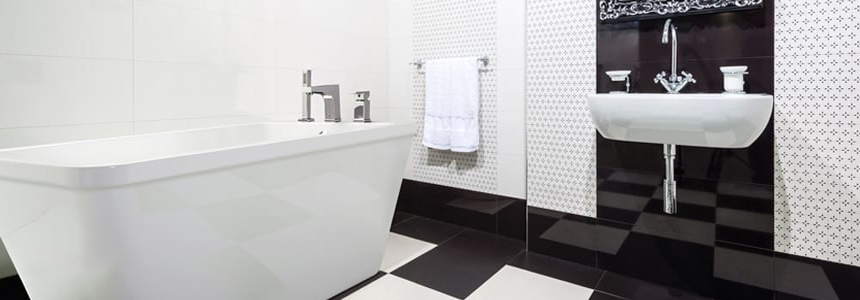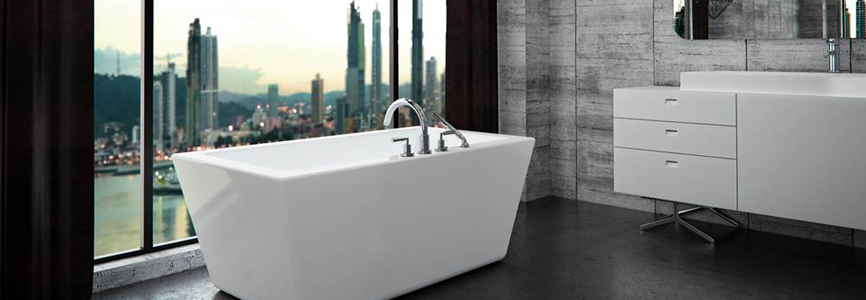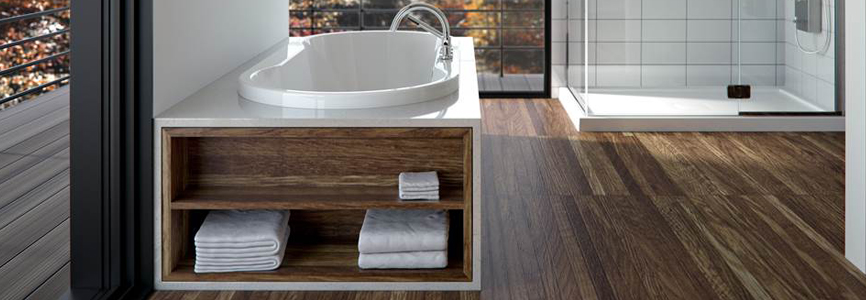There are very few houses with only large bathrooms. While the master bath is generally spacious, you may often have a guest or even a children’s bath that is extremely small. This can be a blessing in disguise. A small bathroom means it is less expensive to outfit as you are using fewer materials (tiles, paint, fixtures, etc.).
But on the other hand, a small bathroom won’t have much space or storage. And no one likes bumping into things, something that’s inevitable in a small space. Quite often, designing one is like assembling a jigsaw puzzle. So here’s the list of things you can do to make your space look and feel bigger while also having enough storage for essentials.
Make the Bathroom Look Bigger Than It Is
There are a lot of ways you can make a tiny bathroom feel more spacious. One trick is to use light colors and not too many of them. For a small bathroom, you can get away with just two colors – one for the walls and another for the accessories. Try to get paint and tiles in similar shades of the same color. This will reduce visual clutter and be less distracting.

Another tip is to use large tiles or patterns everywhere. Bigger tiles with thin grout lines will give the illusion of a bigger bathroom. The same applies to patterned tiles or stencils. Opt for simple geometric shapes instead of intricate designs.
A neat trick is to extend the standard mirror above the sink. Make it double the size to give the illusion of space. At the same time, this allows two people to get ready in the bathroom at once. Complement these design tips with adequate lighting. No matter the size, a dark bathroom generally looks uninviting and cramped.
Do you know what else can give the illusion of space? Painting a landscape on the walls or a blue sky on the ceiling. The former can give depth to a narrow bathroom while the latter gives the impression of tall ceilings.
How to Maximize Floor Space
A big consideration in a small bathroom is the lack of floor space which restricts floor traffic. If you have a long and narrow space, a pedestal sink may not be the best choice. Consider a corner sink instead. This will free up more space than you might think.
You can also wall mount the faucet instead of having it directly on the sink. This allows you to pick a narrower sink bowl, which frees up even more space. If you have the space for a normal sink, then it frees up counter space.
You can also lift other things off the floor like the entire sink and vanity or even the toilet. This allows you to see more of the floor which again gives the illusion of more space. By lifting the sink, you can add shelves underneath for more storage.
If you have a shower stall, avoid doors that swing open. Opt for sliding doors or even just a clear glass panel instead. Glass always makes a small bathroom look bigger than it is. It gives a light and airy feel to the place. You can also hang the towel rod on the shower glass instead of elsewhere on the walls to reduce clutter.
Another space saving tip is to use knobs or hooks for towels instead of racks. You can even disguise it within the art on the walls. For example tree branches with actual hooks where you hang your towels are a nice touch!
Include Hidden and Unexpected Storage Spaces
In a small bathroom, storage space is a prime consideration. One method to include more storage is to use a podium bathtub with built-in shelves. This is a great place to store bath essentials like shampoo or extra towels.
If your vanity and toilet are lined up right next to each other, you can extend the countertop over the latter. It can be a great design touch while giving you extra space to store essentials like toothbrushes or even small potted plants.
A golden rule in any small space is to go vertical. Install shelves wherever you can – under the sink and over the toilet are prime real estate. These shelves don’t need doors either, open shelving is great for tight corners. You can even find floor length medicine cabinets that fit on the back of the door. Or use a simple over-the-door organizer with multiple pockets.
Install a trough sink and skip the standard pedestal type. These are typically narrower and work well in long bathrooms. You can even mount them on the wall, freeing up space for more shelves or cabinets.
Designing or upgrading a small bathroom can be tricky but it is doable. Plan carefully and you might just be surprised at what you can come up with!












































