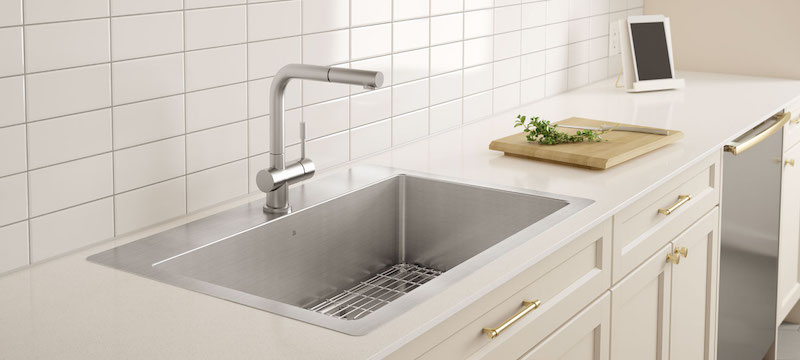The kitchen is the heart of the home and where most families spend a lot of time. So it’s important to make it practical and functional. While how the kitchen looks is important, it’s one of those spaces where form naturally follows function. In other words, a convenient and practical kitchen will always look and feel better than a poorly planned one.
But where do you start? There are usually 3 things to consider:
- What you do in the kitchen – do you cook simple meals for you and your kids? Do you like to entertain a lot? Does your kitchen have an open layout or is it a closed room?
- The available space – do you have space for an island? Do you need an eating area for informal meals? How many appliances need counter space?
- Your budget – this determines the finishes, the quality and type of materials you can use, and what appliances you should prioritize.
Layout

Once you’ve nailed these basics down, it’s time to start planning. The first thing you should consider is how to layout the basic workhorses of any kitchen – the stove, the sink, and the refrigerator. The working triangle as it’s called determines how quickly and efficiently you can cook. The total distance between all 3 work areas should not be less than 10 feet and not more than 25 feet.
Also, consider how wide your pathways need to be. Do you have one or two cooks in the house? Design cabinets and drawers appropriately to ensure everyone has room to move between the counters. You should also ensure that there is enough space for all appliance doors to be open at once (dishwasher, fridge, oven, microwave, etc)
Consider how and where you place the sink and refrigerator as well. These are often used by children and guests, so you don’t want them tucked away in a corner. Keep them accessible to both the cook and other family members.
Counters

In any kitchen counter space is valuable. You need it for prepping your meals, cooking, for appliances, and occasionally even to eat. So don’t waste it on appliances that can be stored elsewhere like a coffeemaker or instant pot. Stash smaller, infrequently used appliances in the pantry.
Similarly, plan where you need the counters to be. Allow at least 15 inches of space on either side of your stove and sink to offload hot dishes or to organize meal prep. Decide if you want one large, unbroken countertop or several smaller ones on all sides. Do you like the idea of a galley style kitchen or an L-shape or even a U-shaped working area?
Kitchen island
Everyone wants a kitchen island but do you have space or need for it? An L-shaped kitchen might benefit from an island but a large U-shaped kitchen may not need one at all.in the same vein, consider how you will be using the island. Is it for additional prep space or to use as informal seating for friends?
If your kitchen is too small for an island (experts recommend at least 8 feet by 12 feet), consider using a cart instead. Try one that has a built-in work surface that you can wheel away when not in use.
The sink & faucet

Whether you cook or not, you’ll spend a lot of time here. A large single bowl may serve you better than the typical smaller two bowl sink. Measure your biggest pots and pan to make sure they fit. Your faucet choice will also impact how quickly you can wash up. A pull-out faucet with magnetic docking can make it easier to fill large pots or clean stubborn stains in corners.
Cabinets vs drawers
This can be a tough one. How many cabinets and drawers do you need? The best option is to inventory all your kitchen items. Flatware, plates, ladles, and small tools are perfect for drawers. Cabinets are best used for larger pots and pan along with baking items like cookie sheets. You can also install pullout hardware to provide easy access to items at the back of the cabinets.
Ventilation and lighting
Ventilation is often overlooked but plays a huge role in the kitchen. Plan around existing windows and also install a good range hood to get rid of smells, moisture, and grease. Without ventilation, all that grease is going to end up on your brand new cabinet doors!
The same goes for lighting. Lights fall under 3 categories:
- General
These ceiling lights are the most used ones, so make sure they are bright and sufficient to light up the entire room.
- Task
Task lighting is needed for specific areas such as over the stove and under cabinets.
- Accent
Accent lights provide the ambiance you need when entertaining or simply sitting down to a meal with family. These lights can be purely decorative as well.











































